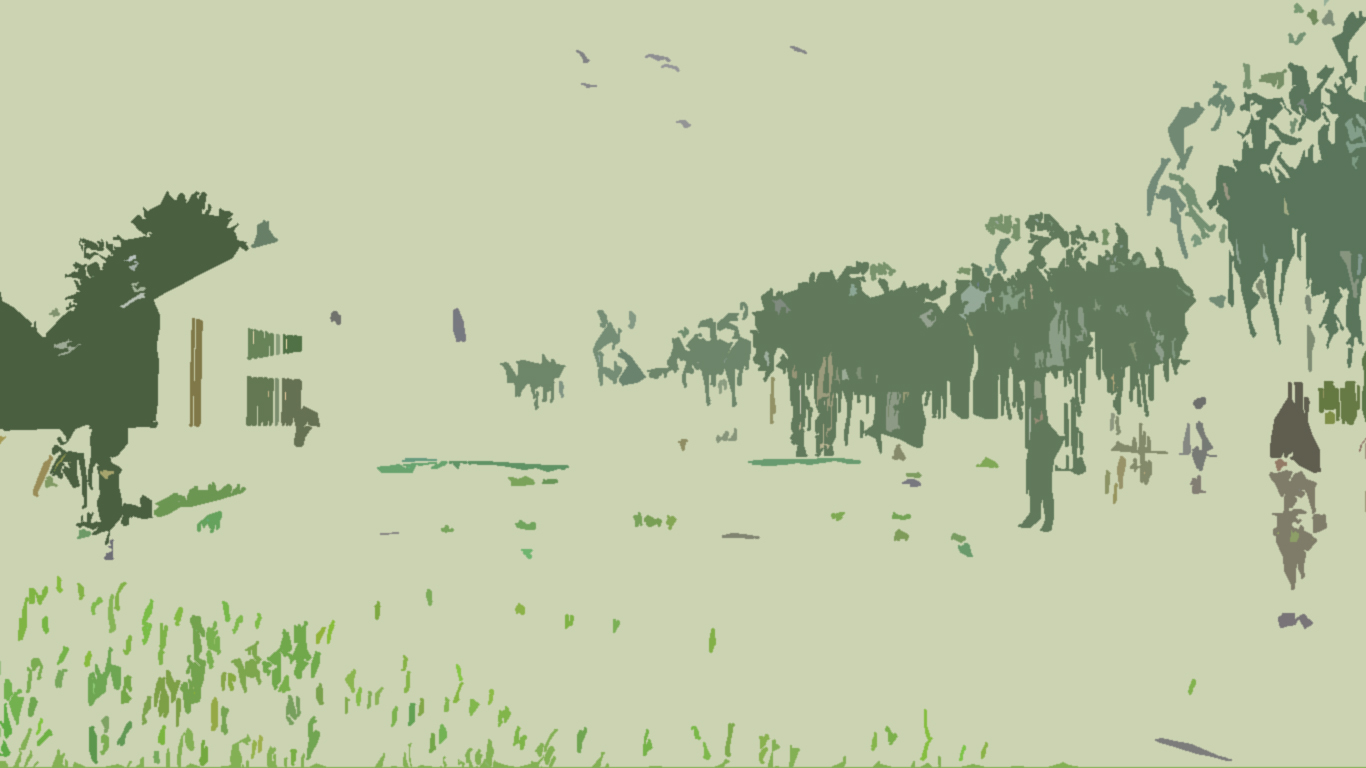Description
This design seeks to seamlessly integrate our new proposal into the existing Linpan landscape while preserving the authentic pattern of the local surroundings and village. Our process began with an in-depth study of the existing building layout, followed by assembling and disassembling elements, resulting in several open and enclosed spaces for the permanent exhibition. These exhibition areas are enclosed by a glass façade and a bamboo screen, creating a bright and spacious main hall with versatile functionalities.
The concept of these dual layers of façade extends beyond bringing the surrounding landscape into the building; it also aims to minimize the building’s impact on the local environment, fostering a harmonious coexistence between the structure and the Linpan.
In our design, the essence of Linpan is not limited to the external landscape but is also represented within the building. The meandering water, mirroring the wind, symbolizes the water streams that connect the typical Linpan landscape and its farmlands. The green islands within the main hall emulate patchy Linpan settlements linked by canals.
Designing an exhibition building focused on the bamboo culture of western Sichuan introduced us to a new material to explore—bamboo. We have creatively applied bamboo in various ways. The bamboo façade screen, consisting of bamboo sticks covering the glass façade, seamlessly merges the building into the surrounding bamboo field. Inside the building, bamboo is also used as paving for the permanent exhibition area. Additionally, the green islands within the main hall will be adorned with bamboo, allowing visitors to immerse themselves in the natural environment while appreciating bamboo products and culture up close.
In terms of the overall landscape, our design aims to encapsulate and showcase the essence of the western Sichuan Linpan landscape within the site. By integrating the green islands inside the building, the external bamboo forest, the rice field landscape, and the meandering water stream, we create a unified Linpan landscape layout—where the building resides within the forest, the forest permeates the building, farmland sits adjacent to the structure, and water flows through the farmland.
Throughout the design, we prioritize the preservation of existing vegetation outside the building, filling gaps with bamboo to create a dense forest. Drawing inspiration from bamboo trails, we have strategically placed bamboo at the building entrance, leading visitors through the bamboo and into the open and expansive main hall, providing a delightful transition between the natural surroundings and the interior.
Following the meandering water stream, visitors will arrive at the rice field north of the building. Here, amidst the forest, field, water, and building, they will experience the local traditional farming culture while appreciating the beauty of the Linpan landscape typology.
Images












