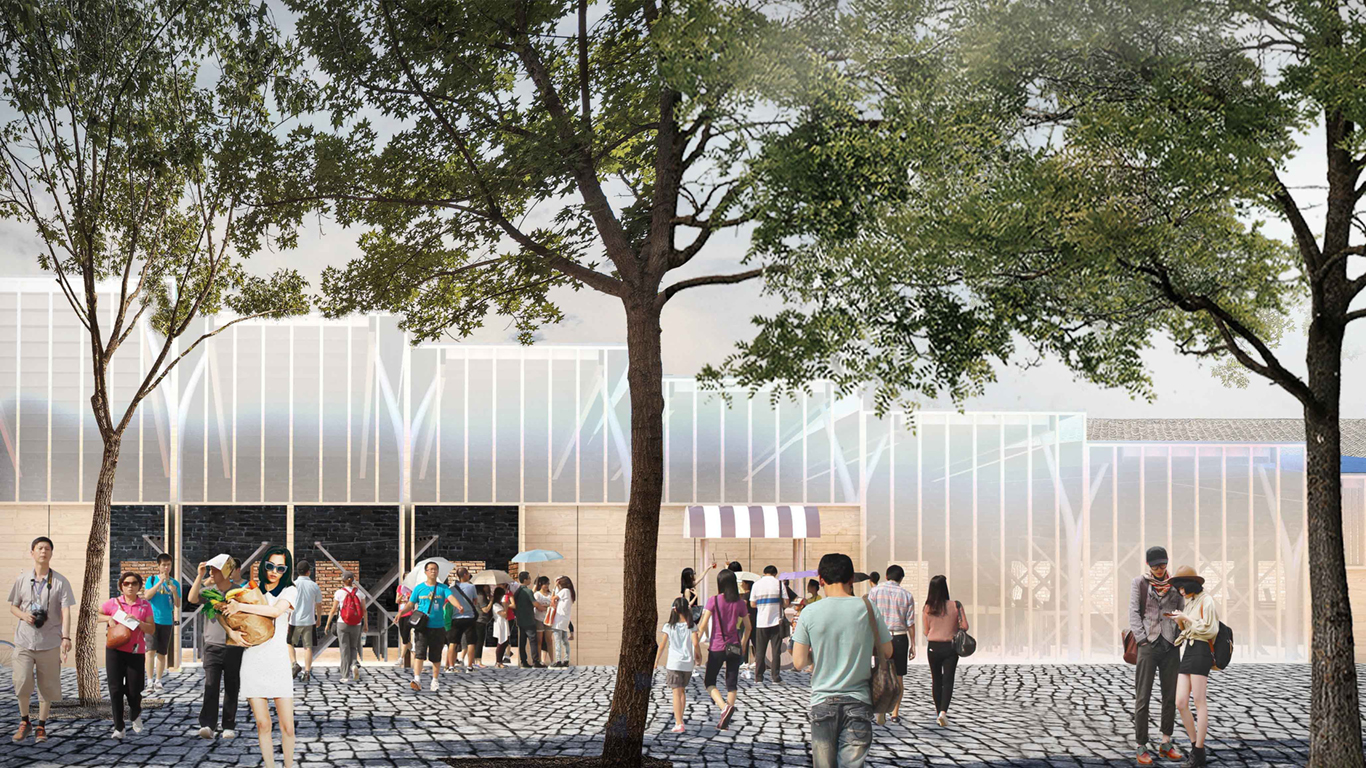Description
The market’s architecture is a masterful blend of wood, polycarbonate, and brick, resulting in a structure that exudes lightness and transparency. Wooden beams and columns create a charming box, while semi-transparent polycarbonate panels grace the north, east, and west facades. The south side remains connected to an existing 25-meter-long brick wall, emphasizing the seamless integration of old and new elements.
The roof receives special attention, featuring multiple terracing and varying levels, covered with traditional terracotta tiles. Linear openings punctuate the roof, inviting daylight to grace the interior during the day. As night falls, the market transforms into a radiant spectacle, as artificial lights from within illuminate through these enchanting gaps.
The main entrance, located in the north, not only serves as a welcoming gateway but also doubles as a vibrant public space, occasionally transforming into a bustling market square. Inside, market stalls are thoughtfully arranged in rows, generously allowing people to move about freely in spacious corridors.
Natural light floods the interior, thanks to the semi-transparent polycarbonate façade and strategically placed skylights on the ceiling. As visitors explore the market, they will be captivated by the elegant beauty of the exposed wooden structure of the ceiling, adding to the enchantment of the space.
The project site is surrounded by constraints on the east and west sides, with tall residential and new construction buildings closely adjacent. To breathe new life into the market, the non-historical west building will be thoughtfully demolished, creating a wide street that opens up panoramic views of the market to pedestrians, providing a delightful sense of openness.
The design language of the existing brick wall, with its small-sized doors and windows, is embraced and carried forward in the new facades, imparting a harmonious continuity. These whimsical openings, cleverly designed for kids, maintain a playful and welcoming ambiance. However, the main entrance takes center stage with a larger opening standing tall at 3 meters, inviting visitors into the market with a sense of grandeur and warmth.
The market stands as a testament to thoughtful design, marrying tradition with innovation, while creating a harmonious space that not only cherishes history but also welcomes progress with open arms. Visitors will be enchanted by the market’s ethereal charm, as they partake in a sensory journey through its light-filled corridors and bustling stalls, creating cherished memories that last a lifetime.
Images






