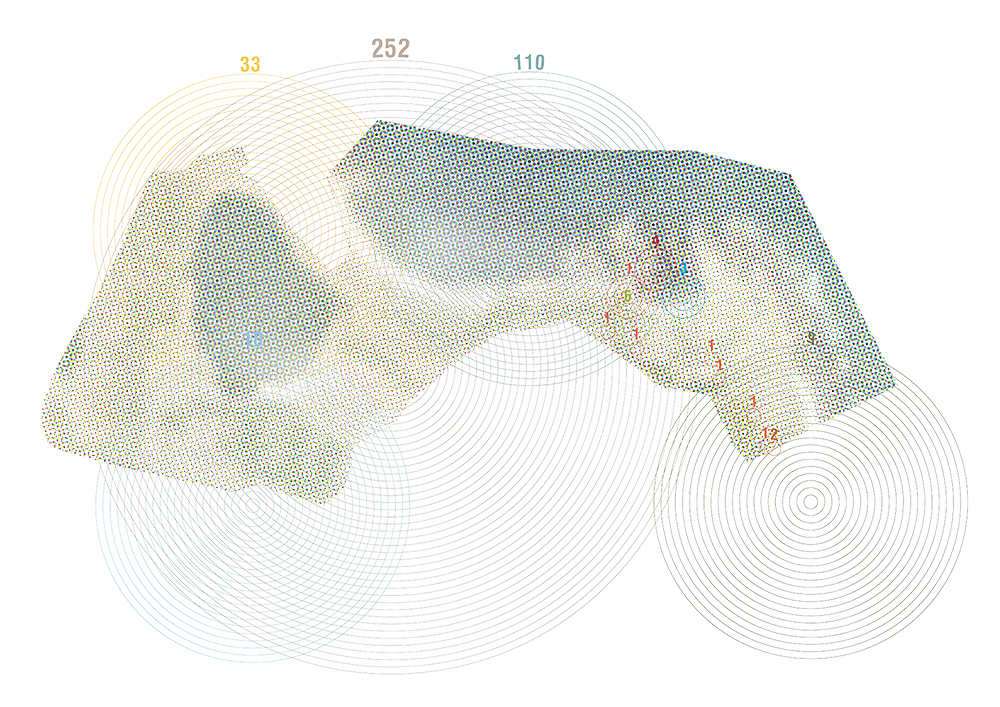Introduction
Whitesands quarry, situated in East Lothian, Scotland, UK. As a post-mining area, the site is facing many environmental challenges. It intensely requires comprehensive remediation from a quarry to a nature reserve. The quarry’s owner, Lafarge Tarmac, currently works in partnership with RSPB to develop this site as a unique nature reserve area.
Challenges and Vision
The site has complex surroundings, which is the first challenge it is facing. In such a diverse environment, an intent is designed to reconnect the site with adjacent areas and relink the post-mining quarry with varied landscapes as well as Dunbar city, encouraging local people to access and enjoy this area. In addition, the site contains a great number of nature resources, including some rear birds and mammals. So how to provide programs that fulfil public desires with minimum disturbance to existing natural systems is the second challenge. The third challenge is related to the topography and hydrology. Since the existing topography of the site is similar to a basin, much of the surface water flows into this area, which not only gives more pressure to local water level control but also causes water contaminating problems.






Design
The concept of the design is to relink people and the city with nature, providing intimate experiences with water and wetland:
- To create rich and diverse recreational opportunities, so that local people can spend their day relaxing and recreating.
- To offer learning and research opportunities to people of all ages.
The identity of this design is linked to two main roles:
- As a nature reserve area to sustain and protect a range of habitats and species.
- As an attractive and accessible recreational resource for local communities and visitors.
Ecosystem
Considering the ecosystem and the soil condition of the site, it is necessary to set a long-term phasing strategy to improve the complexity and resilience of the ecosystem, maximising local biodiversity to thrive. The management process consists of four phases, first is to establish the wetland and finish all the constructions, including the visitor centre, lookout towers and platforms as well as circulation routes. Meanwhile, the shelter belt and some pioneer plant species will be planted to build up the soil. In the following phases, shrubs will be planted for subsequent soil building, trees will be introduced into the site as the process of afforestation.

Structure
The topography is the foundation of this design. The existing topography is flat and dull, offering no conspicuous biological value. After the design, the water edge is proposedly filtered, creating a hierarchy of water bodies for various habitats and also for recreational purposes. The designed topography can maximise the time that water flows through the ground surface and let vegetation have the highest exchange rate. These proposals go beyond picturesque, creating instead a revitalised, multi-faceted waterscape that forms the connection between people and nature.
Above the topography is the multifunctional planting design. Carefully arranged trees, shrubs and wildflowers create different spaces and various visual experiences. They can act as shelter belts to avoid erosion from wind over the sea, and as a green border to create quiet and natural spaces away from the working quarry. In the south of the site, there is a ‘window’ left for the train to give passengers a quick show of the site, attracting visitors from the further fields. In this design, all the open grassland and meadow can offer spaces for outdoor activities and can provide initial habitats for butterflies, bees and other pollinators.
About the hierarchy of constructions, the primary one is the visitor centre, the secondary is the lookout platforms and towers as the highlights of the design, and the rest is the bird hides and shelter seats, lying along the main path as the recreation areas of the site. The last layer is the circulation routes. The multiple connective trails offer human-scale interests as they shift through forests, groves, wetlands, meadows and focal points. The main path is designed to connect the surroundings, the existing pedestrian roads, the entrance and all the highlights. By this path, local people such as dog walkers, and joggers can easily and conveniently get all the highlights and focal points. The secondary footpath is concentrated on the edge of the wetland and recreation zones. Its function is not only to define the limit of the wetland but also to connect different recreation areas such as bird hides. In this design, there are also some boardwalks to allow people to get closer to the wetland, nature and wildlife.

Visualisation
A series of sections and the before-after comparison indicate the expected visual experiences and atmosphere of the design. Mountains and other distant landscapes are brought into the site, and most of the working quarry is covered by planted trees and shrubs. People can enjoy their family time with blue sky and birds, enjoy the folding landscape with wildflowers and butterflies, and get closer to water, nature and wildlife. The whole design allows users to explore and discover ‘moments’ in the landscape that can be at times playful, dramatic and peaceful, but at all times connected to nature and wildlife.

AWARDS
– 2017 World Landscape Architecture Student Merit Award – Link
PUBLICATIONS
– Holmes, Damian, ed. “WLA Awards.” World Landscape Architecture Magazine no. 31, July 9, 2017.
