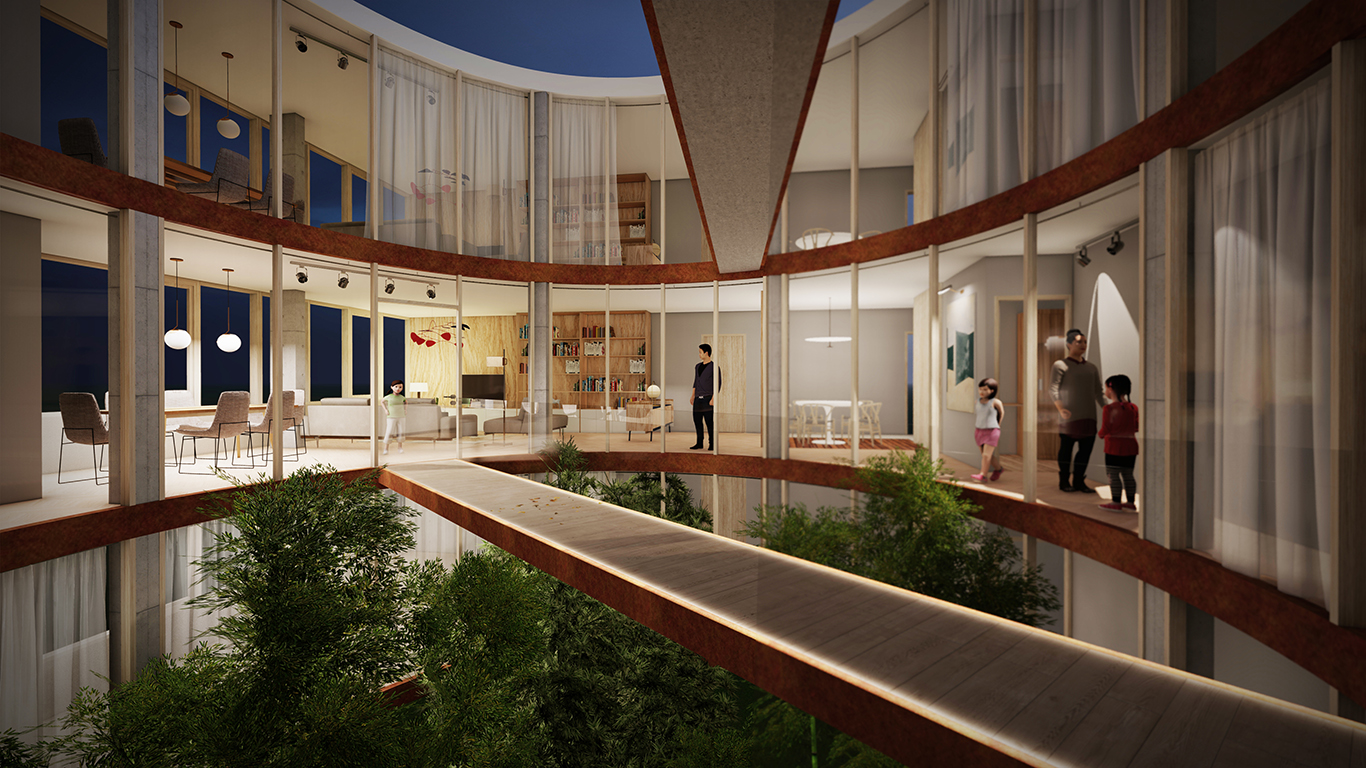The ‘Three-Child Room’ House project showcases a thoughtful blend of contemporary design and a profound concern for wellbeing, resulting in an elegant home that fosters a harmonious interaction between occupants and their environment.
Taking inspiration from traditional houses with central courtyards, our design thoughtfully arranges various spaces, including the kitchen, living room, dining room, bathrooms, and bedrooms, around a circular courtyard framed entirely by transparent glass. This innovative arrangement brings the beauty of nature indoors, as trees and bamboo thrive within the courtyard, creating a lush, natural atmosphere. The transparent glass not only floods the indoor spaces with natural light but also ensures ample cross ventilation, contributing to a healthy and refreshing living experience.
A captivating skywalk graces the courtyard, replacing conventional balconies along the façade, offering a unique outdoor space to relish. We carefully constructed the skywalk with a wooden deck for the flooring and transparent glass for the handrails, rendering it a lightweight, floating sensation amidst the canopy of trees.
The floor-to-ceiling glass enveloping the courtyard opens up a panoramic view of the entire house layout, enabling occupants to effortlessly navigate through the different rooms and feel connected with every family member. The exposed circulation provides parents with a perfect vantage point to oversee and safeguard their children from various areas of the house.
The carefully planned layout divides the rooms around the courtyard into two distinct zones: the ‘day zone’ and the ‘night zone.’ The ‘day zone,’ situated near the entrance, comprises the living room, dining room, kitchen, breakfast room, laundry room, and bathroom, fostering a vibrant and communal atmosphere. On the other hand, the ‘night zone,’ designed to imbue a sense of privacy, houses the three children’s bedrooms, the master bedroom, and another bathroom, offering a tranquil retreat for restful nights.
The ‘Three-Child Room’ House exemplifies an experimental pursuit, exploring healthy living environments with nature as our guiding muse. We embrace the concept of a central courtyard to infuse the home with light, air, and verdant foliage. The skywalk, seamlessly merging with the beauty of surrounding trees, provides an outdoor haven. Furthermore, the meticulous selection of premium materials for interior spaces contributes to a warm and inviting ambiance.
Our vision for this project is to create a sanctuary of living, where design and nature converge to nurture the wellbeing of its inhabitants.






